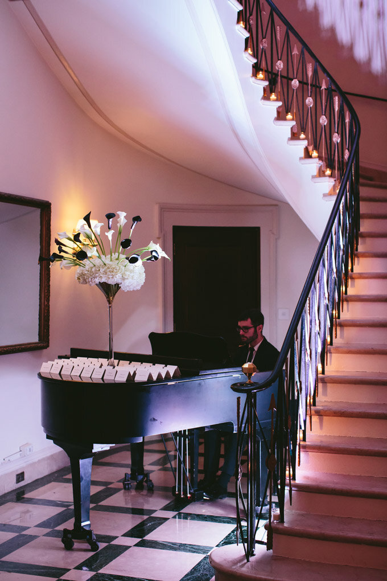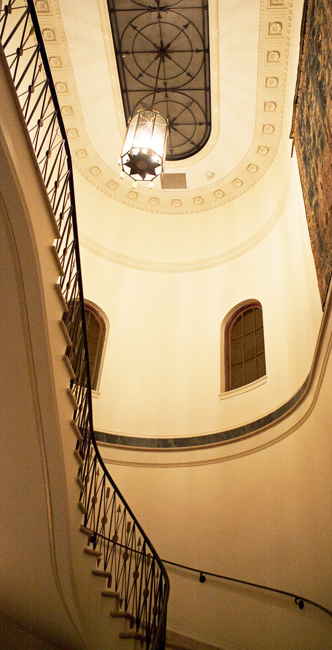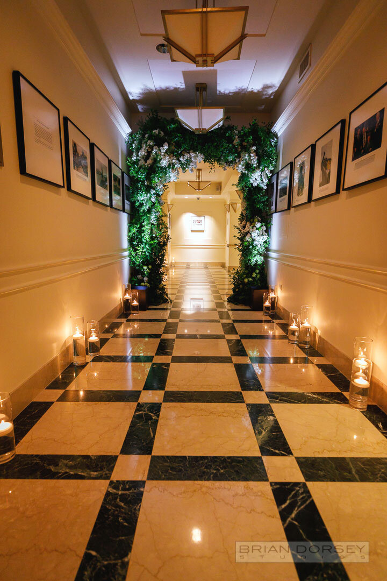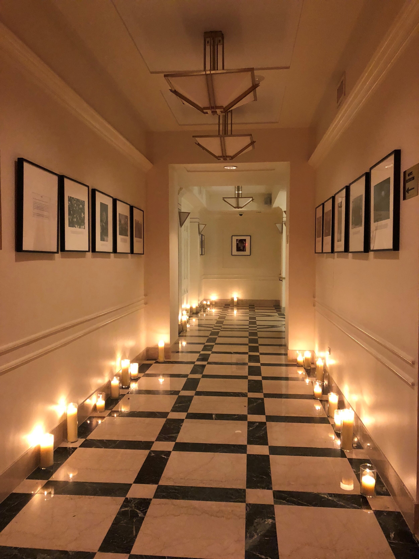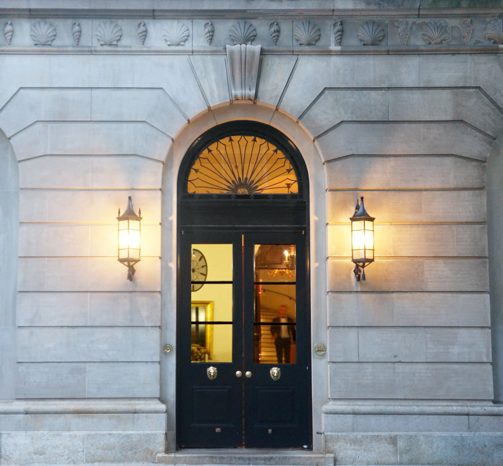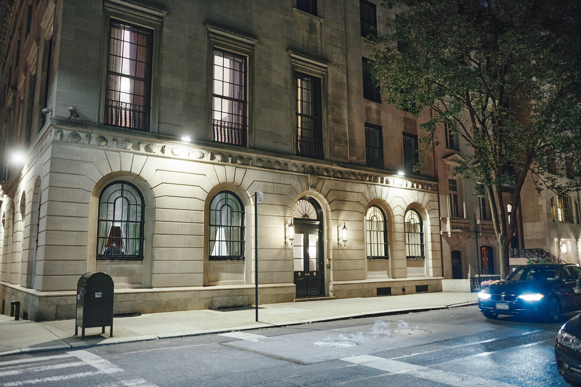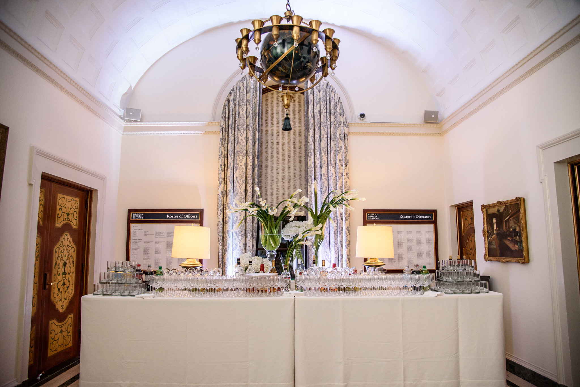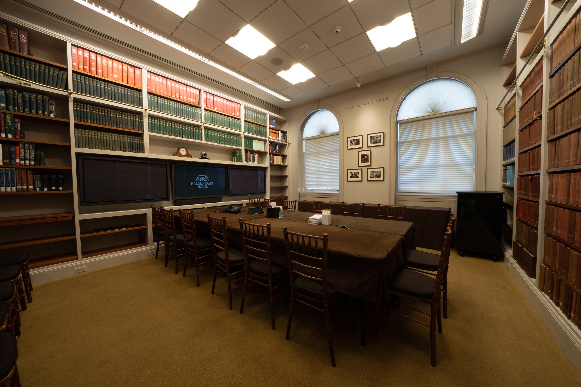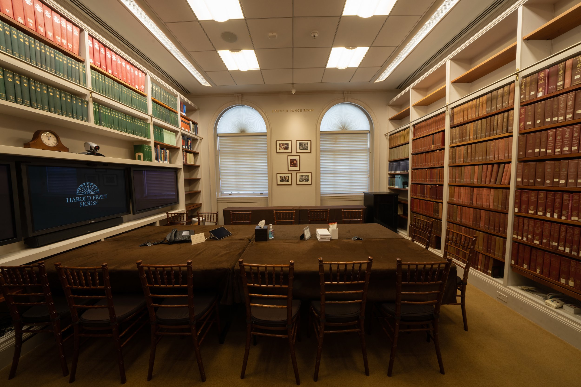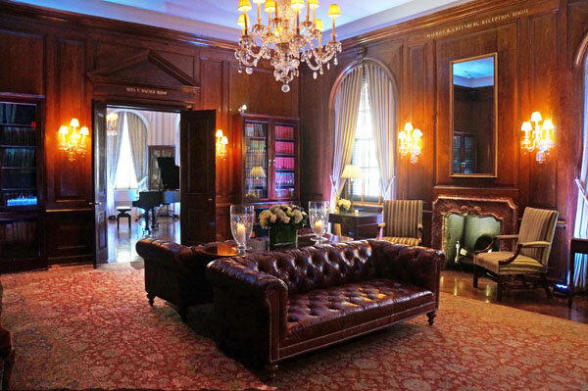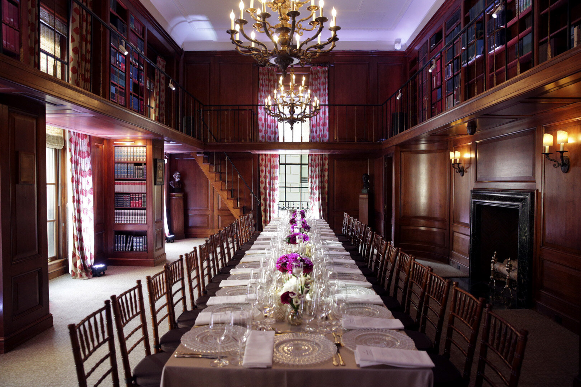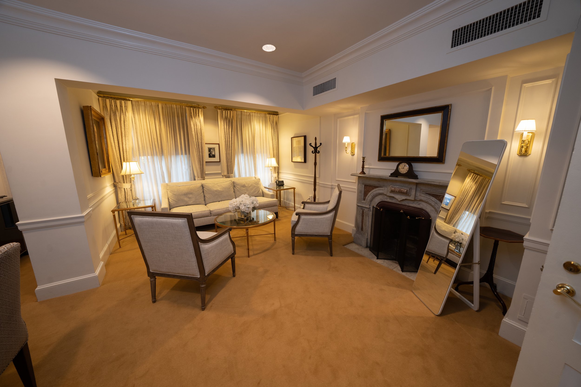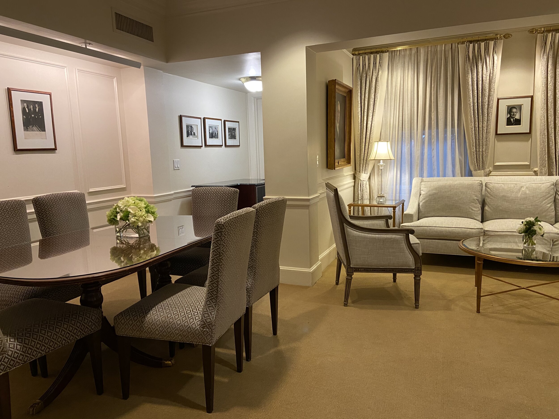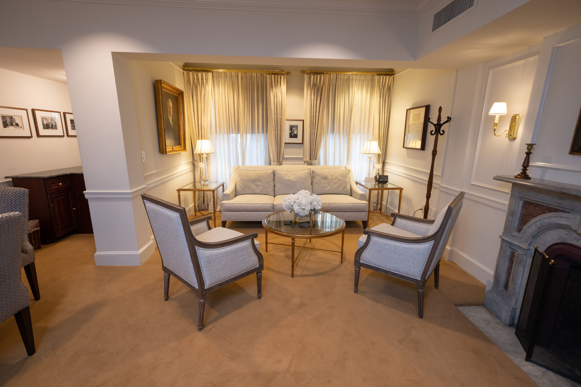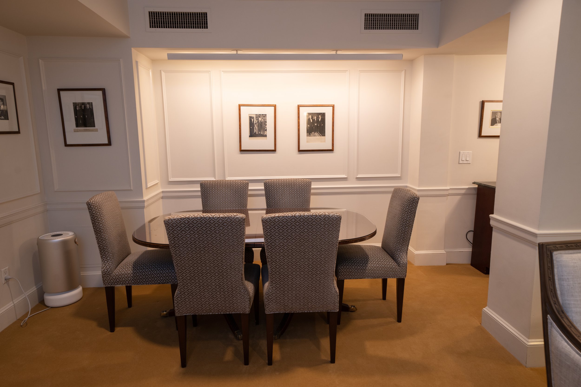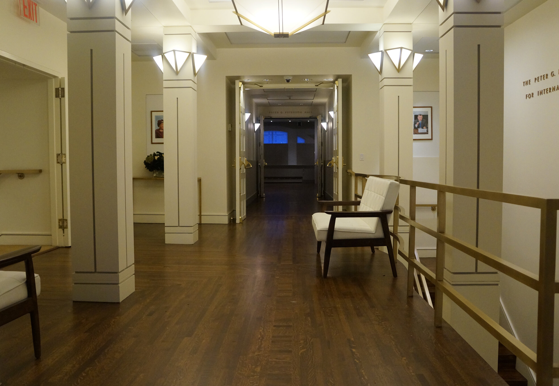Welcome to the Harold Pratt House & Peterson Hall
The Harold Pratt House was constructed in 1919 as one of New York's grand Park Avenue Mansions. The House consists of six unique rooms connected by a majestic marble staircase. Each event room features original chandeliers, fireplaces and views of Park Avenue. Our adjoining Peterson Hall can be used in conjunction with the House to accommodate larger guest counts. We invite you into our home to host your next event with us at the Harold Pratt House.
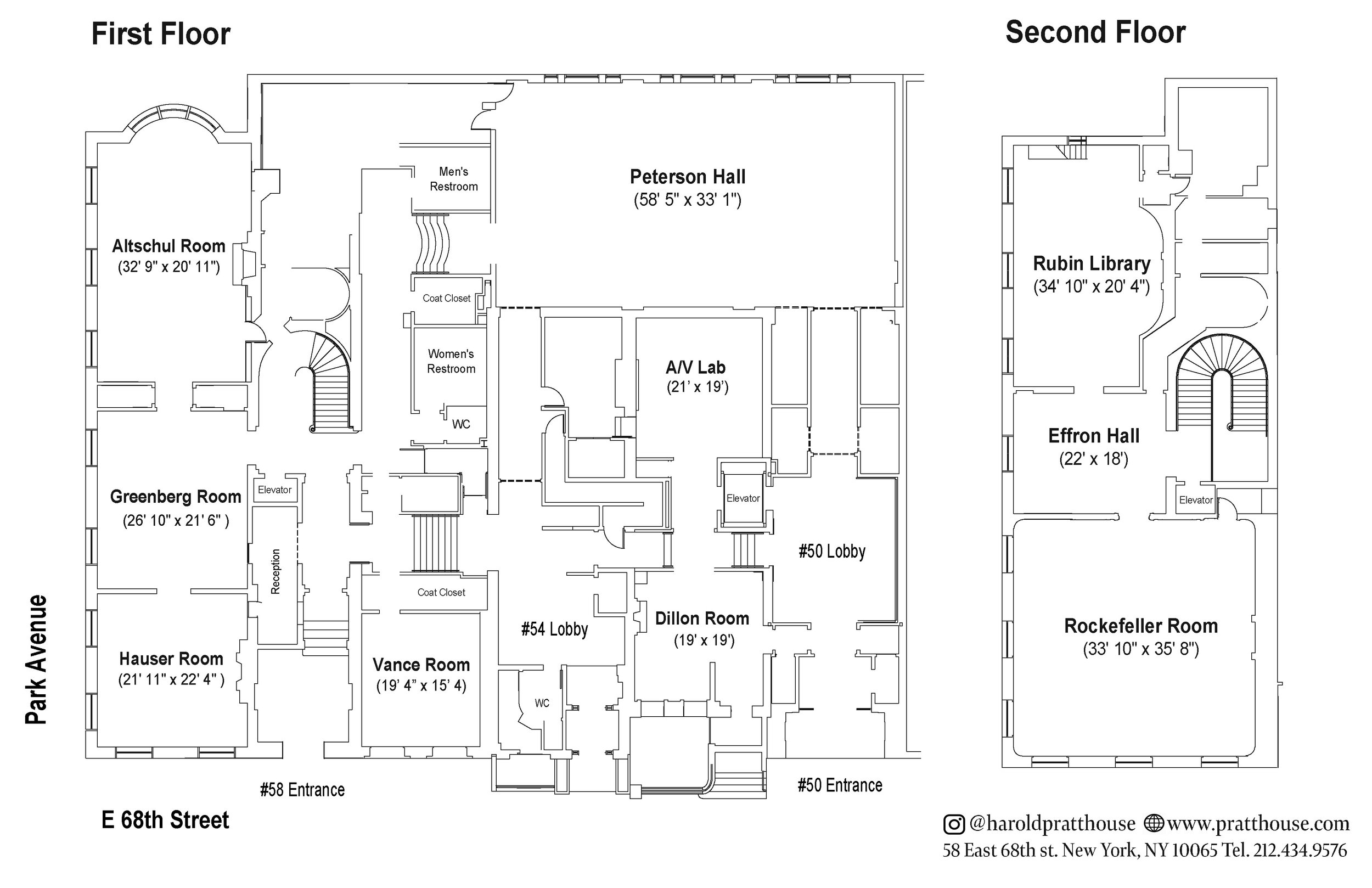
Floor Plan
Walk through the Harold Pratt House and Peterson Hall with our 360 Virtual Tour.

Crystal chandeliers, hand-carved moldings add drama and the designer wallpaper adds warmth to the original Dining Room. The Room's high ceiling and tall windows displaying tree-lined sidewalks grace this lovely space and provide an elegant setting for ceremonies, receptions or after dinner dancing.
CAPACITY: Dining - 70; Reception - 120; Auditorium – 110


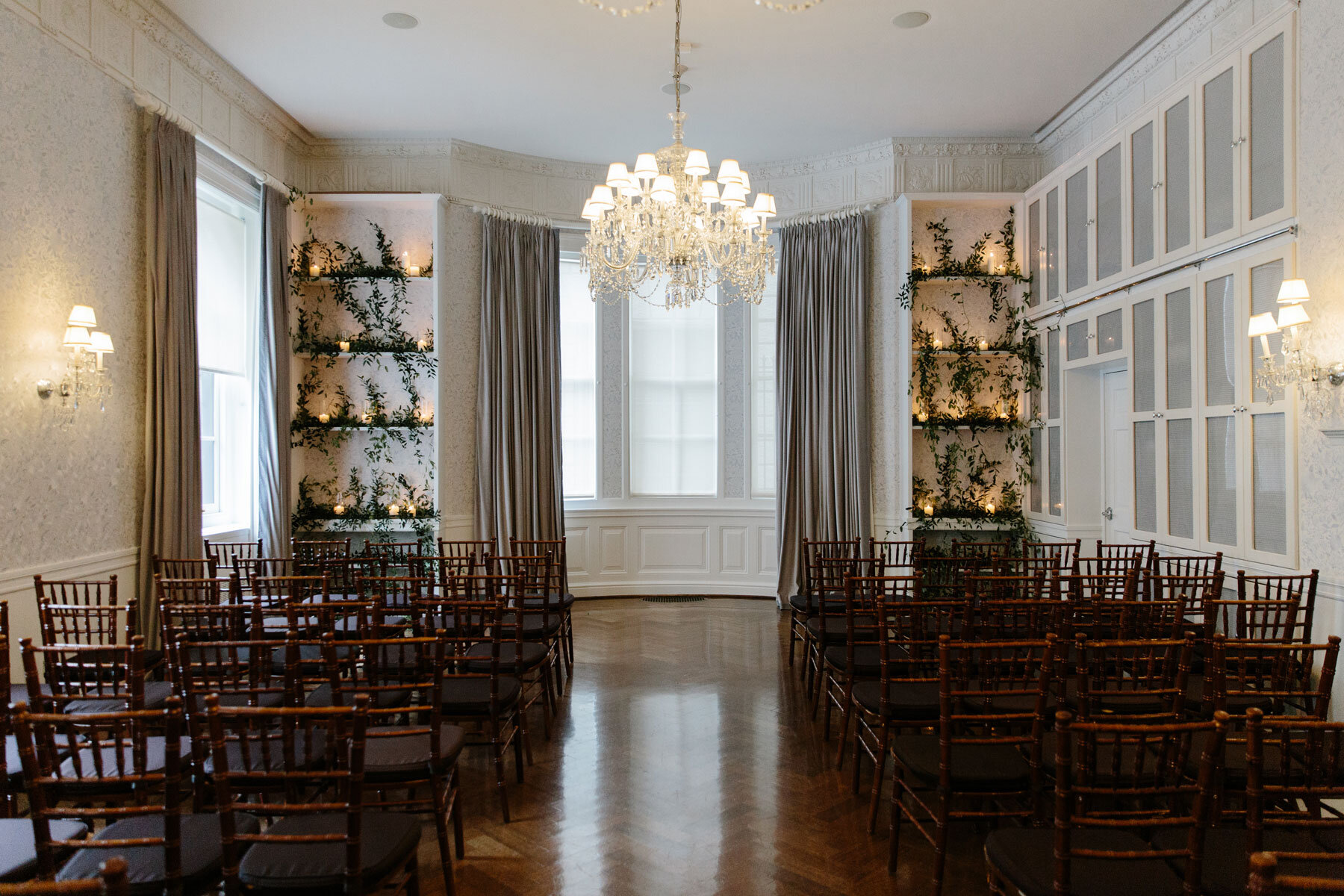
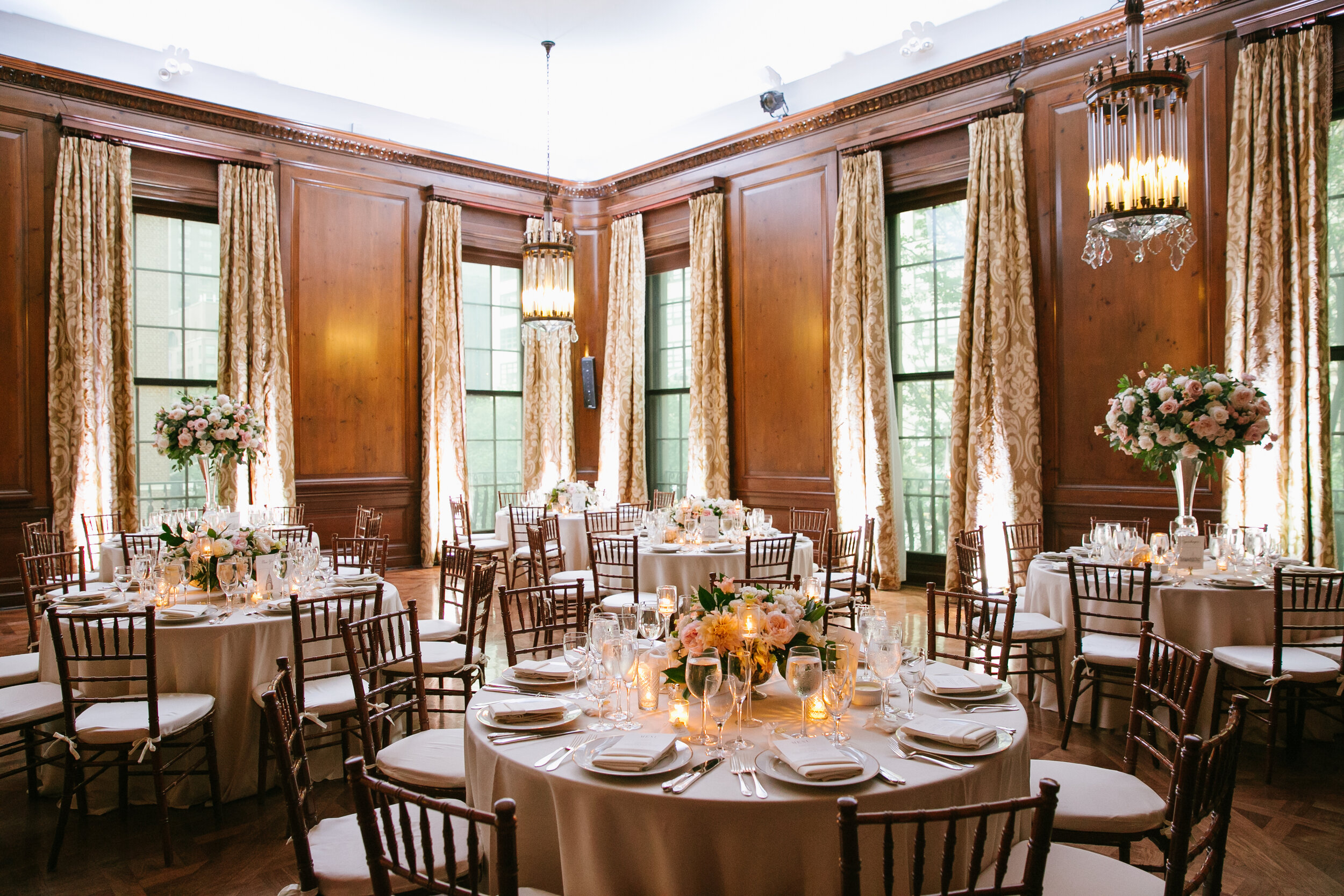
The ballroom offers memorable views of Park Avenue through its gracious double-height windows. The grand fireplace, cathedral ceiling, antique chandeliers and beautiful inlaid floor provide a majestic setting for a grand dinner or reception.
CAPACITY: Dining - 130; Reception - 200; Auditorium - 160
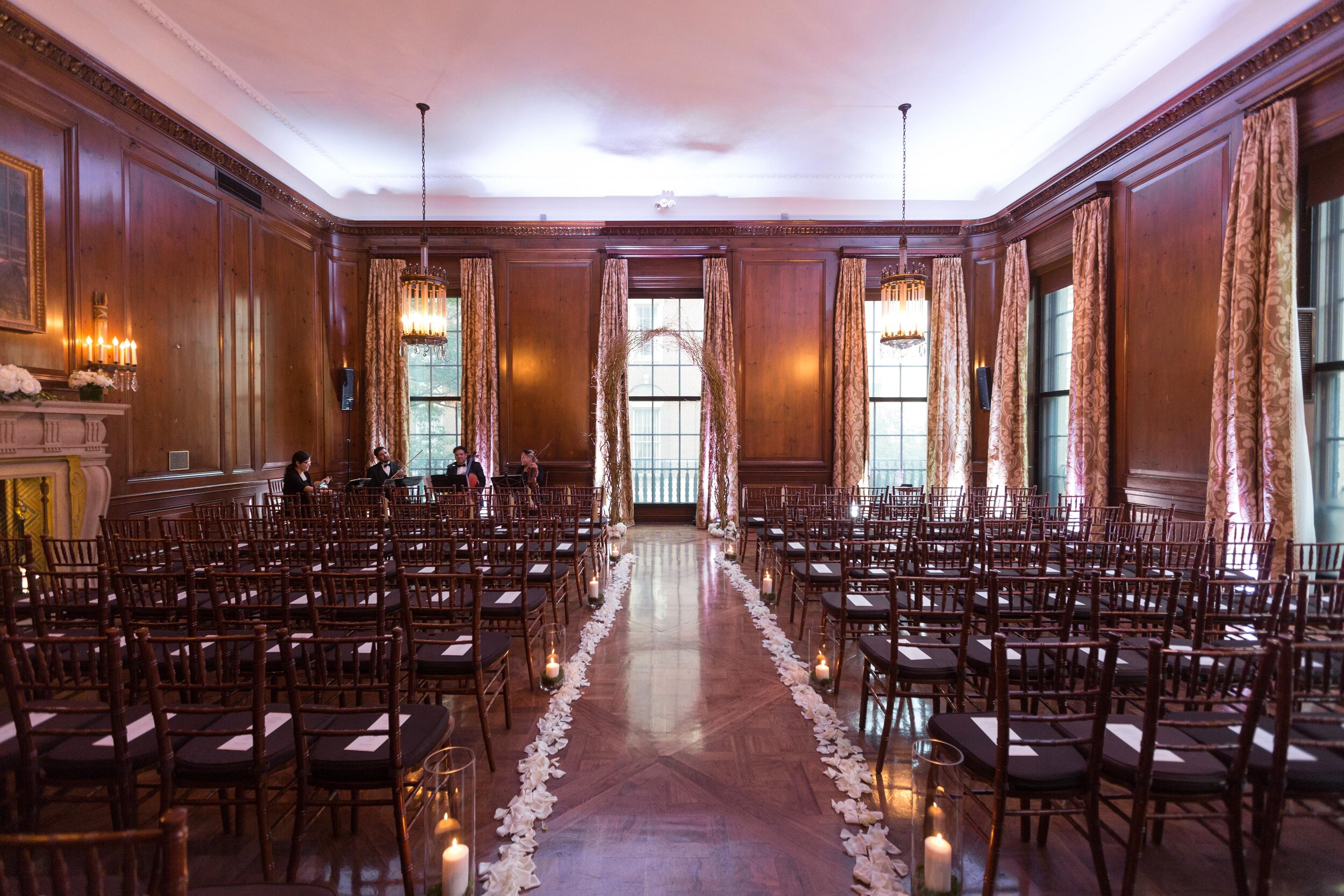

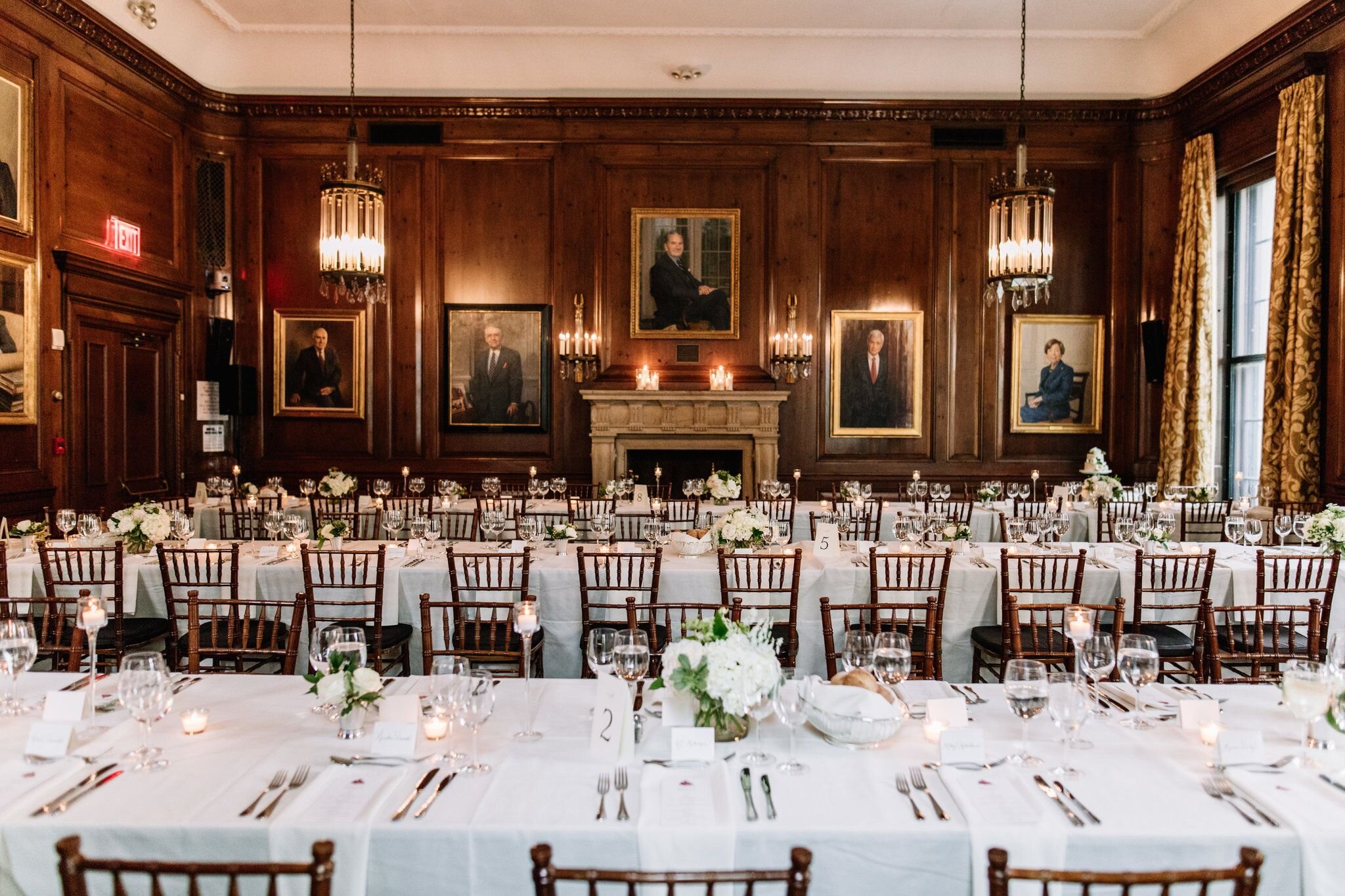

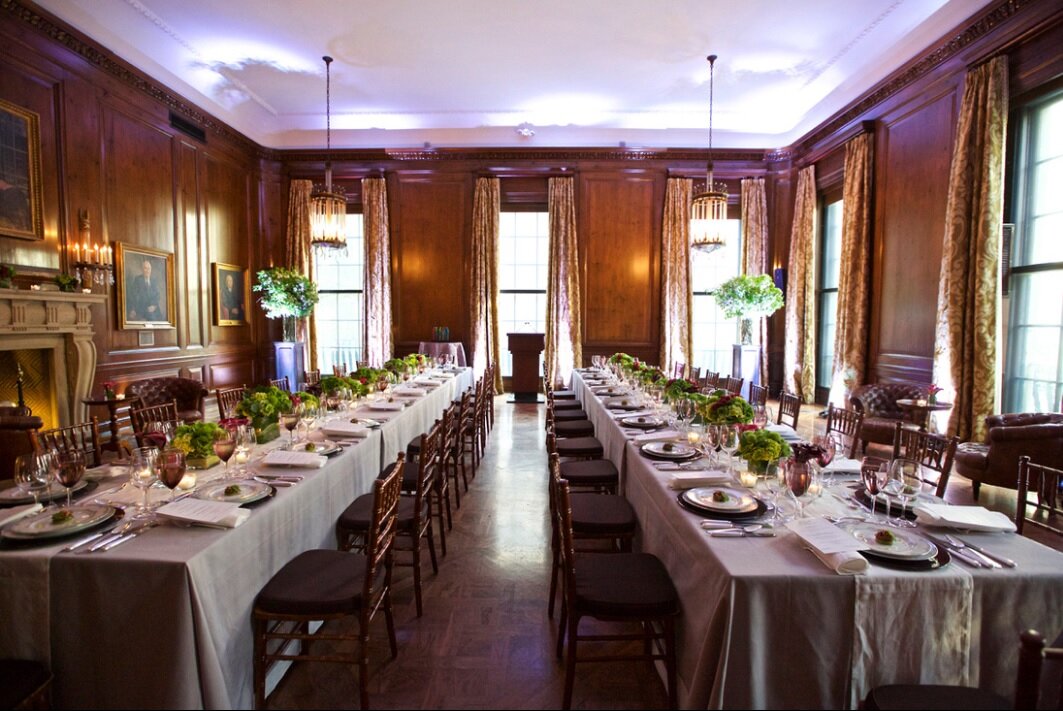

The Peterson Hall is equipped with the most advanced audio-visual equipment available and offers limitless solutions to enhance your presentations. The Hall can also be divided into three smaller sound-proof seminar rooms. The sophisticated lighting system can transform this room from a well-lit meeting space to a stunning setting for dining and dancing.
CAPACITY: Dining-180; Reception-275; Auditorium-250.
CAPACITY (subdivided rooms): Dining-50; Reception-75; Auditorium-60
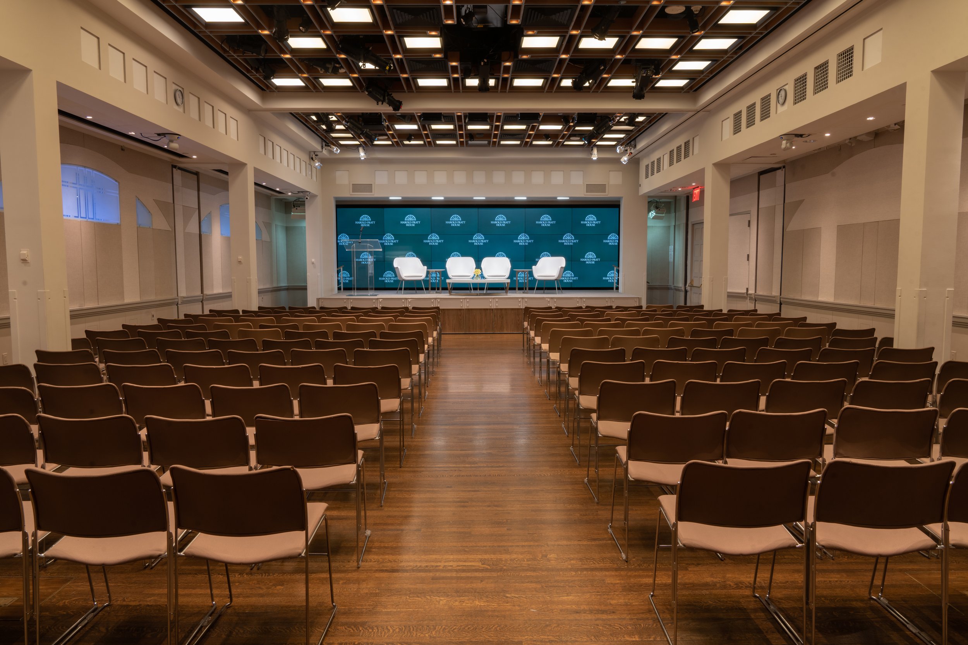

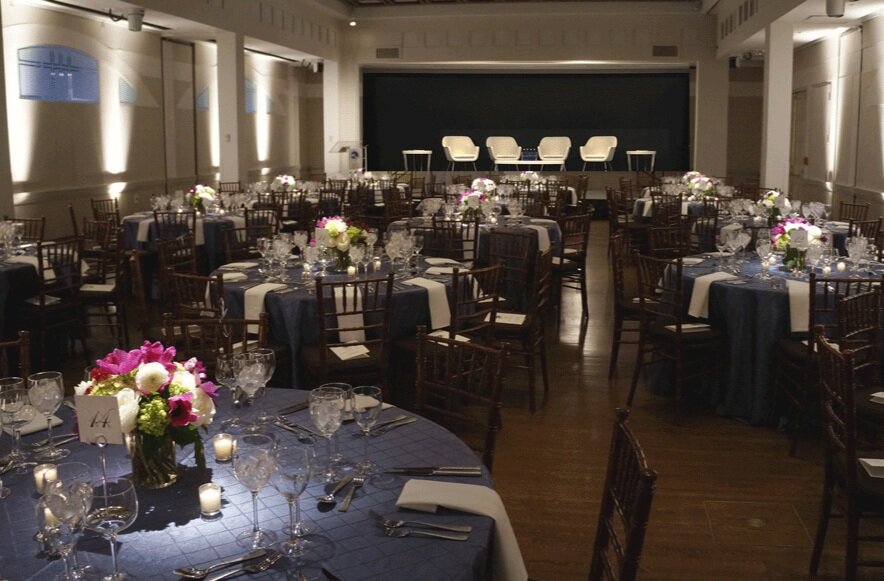
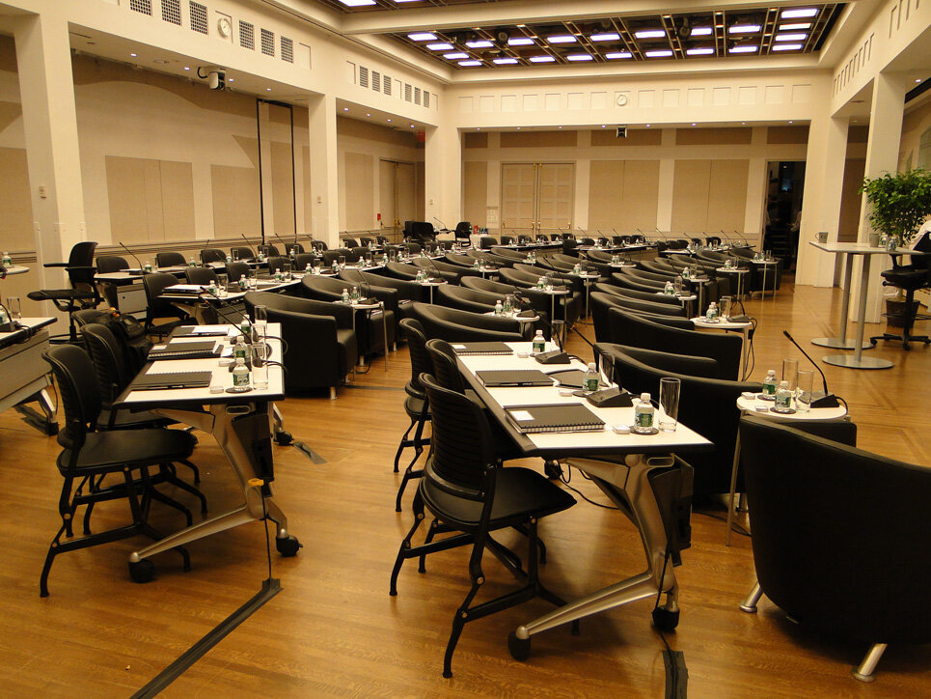
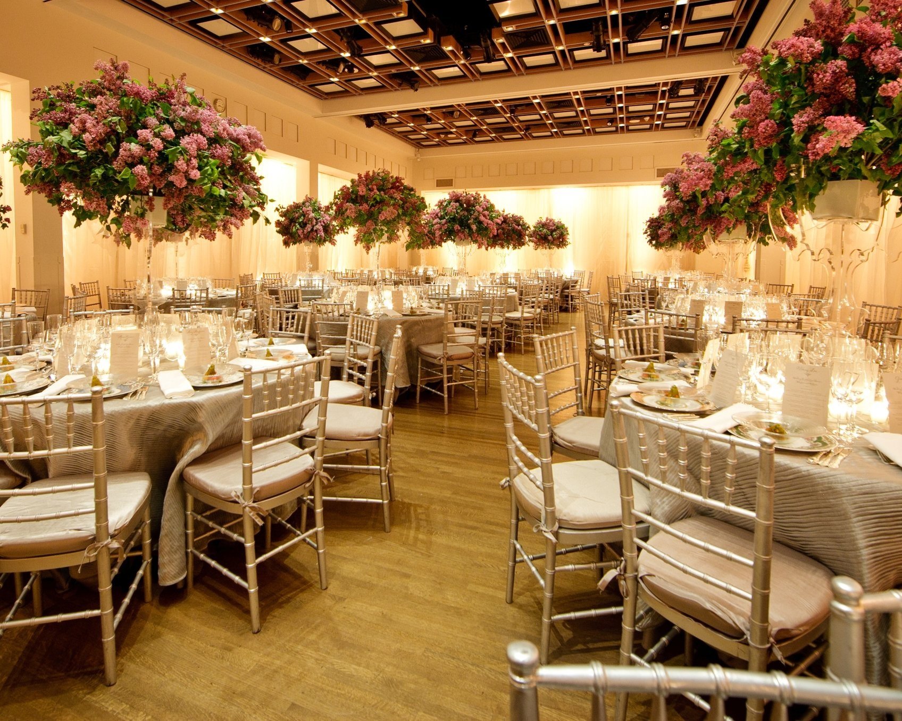
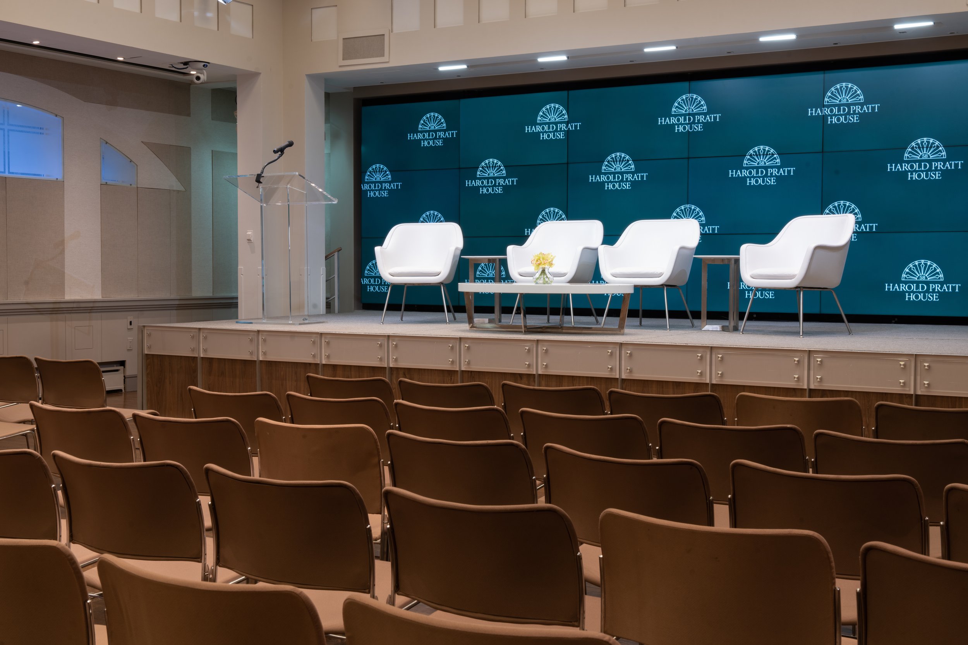
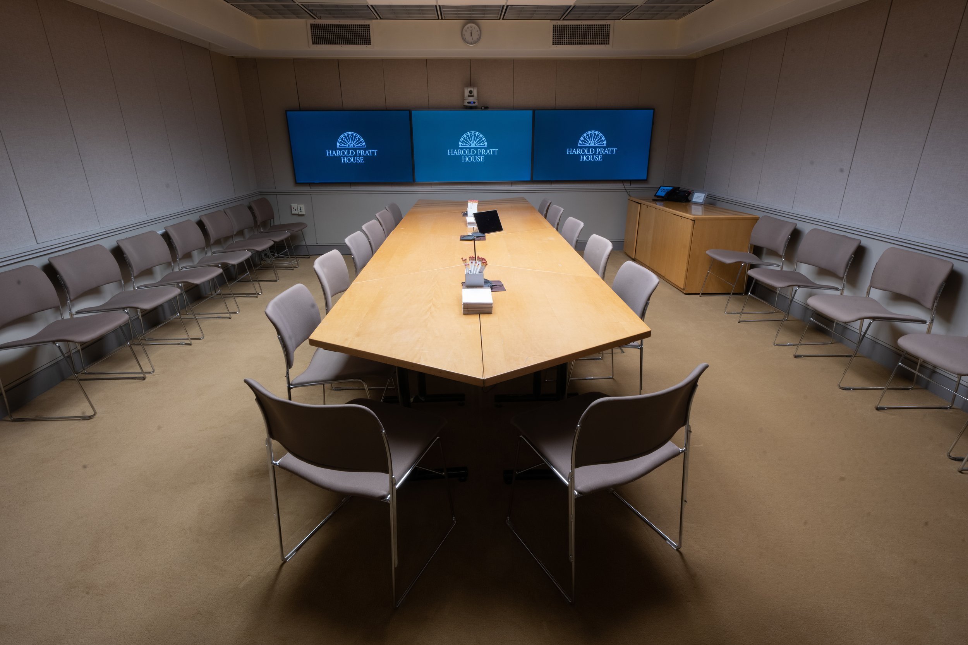
Adjoining Peterson Hall is the audio-visual lab, a smaller seminar room with fully integrated audio-visual equipment. Available features include a plasma screen for a live feed from Peterson Hall meetings and video conferencing capabilities.
CAPACITY: Auditorium - 25
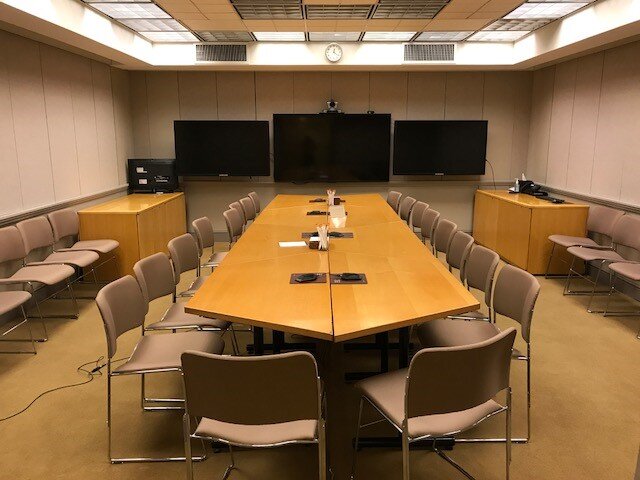
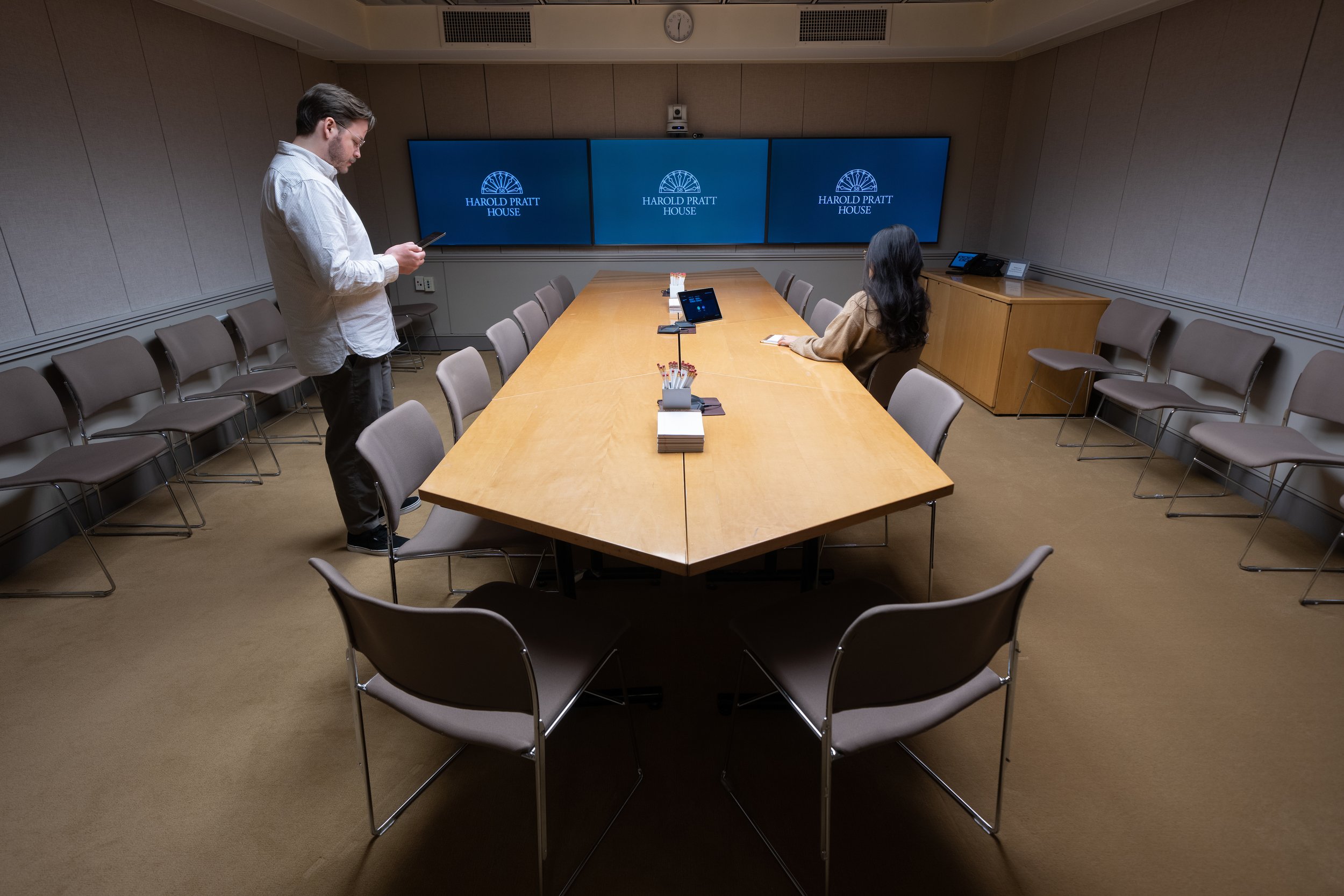
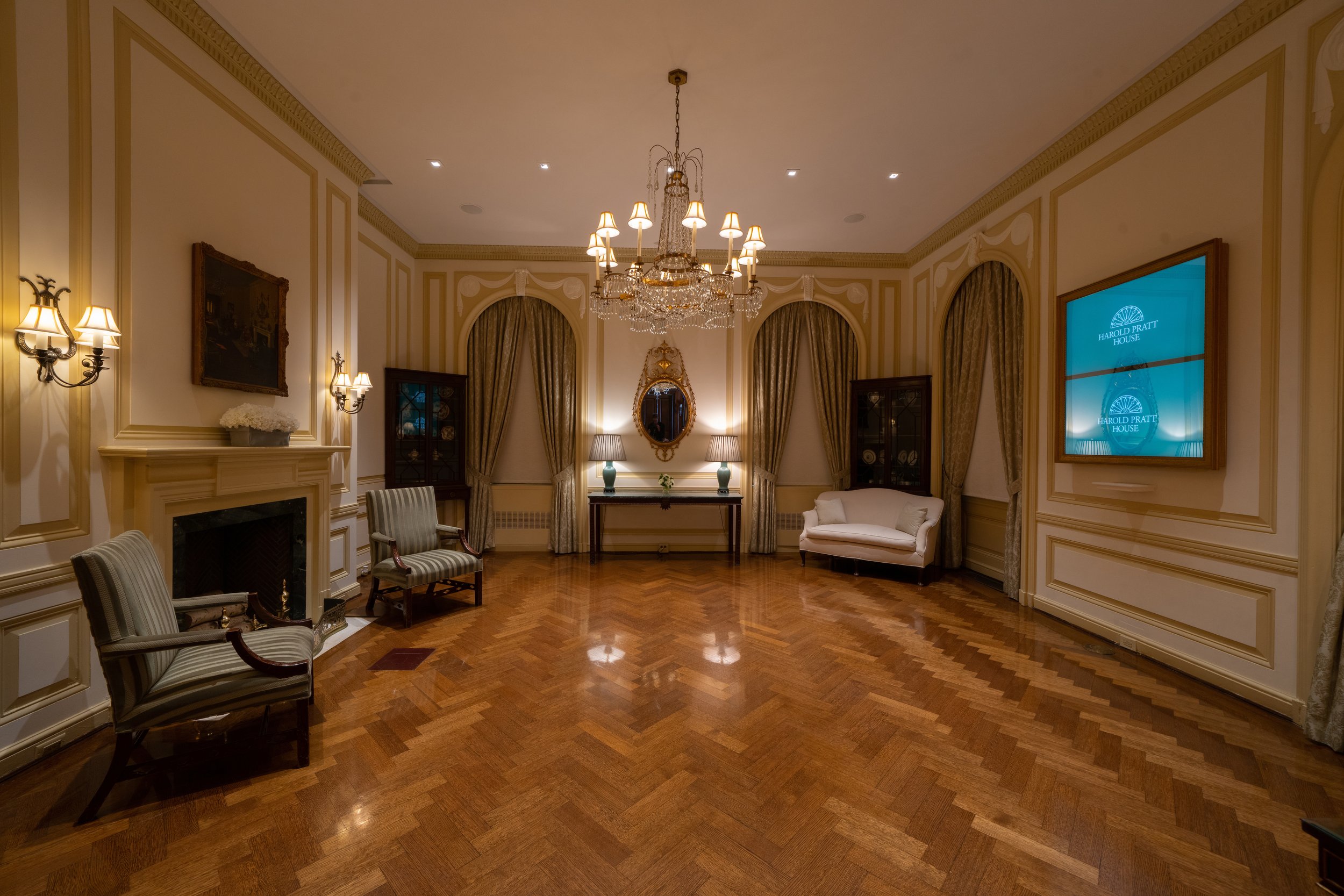
This corner room with its architecturally designed moldings and decorative fireplace can host an intimate dinner, a comfortable private meeting, or can be used for a reception in conjunction with the adjacent Reception and Altchul.
CAPACITY: Dining - 40; Reception - 50; Auditorium - 45
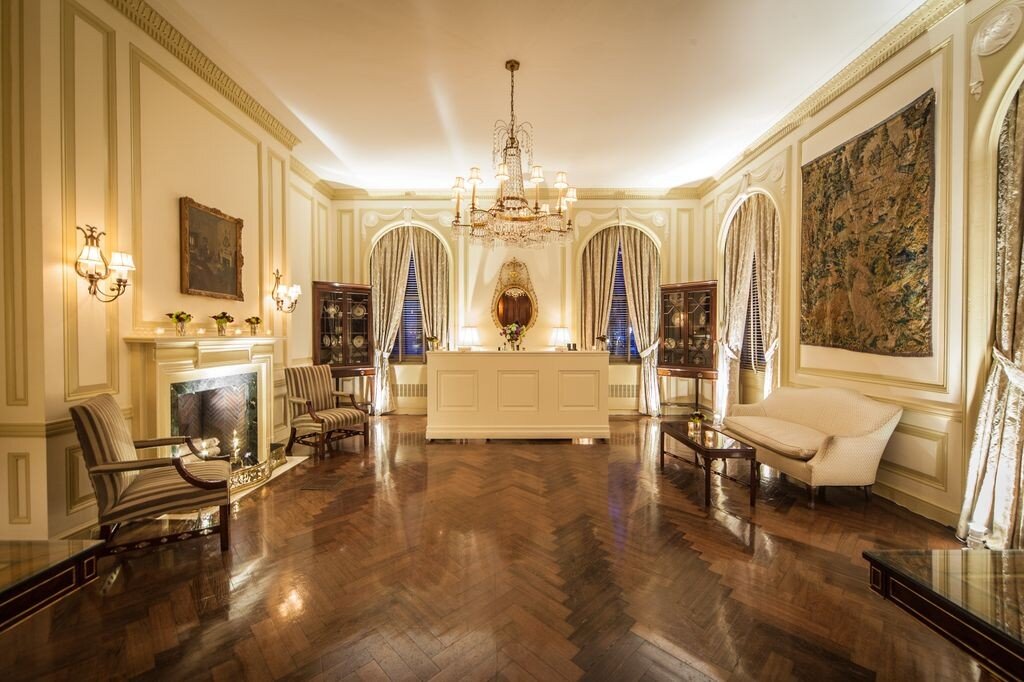

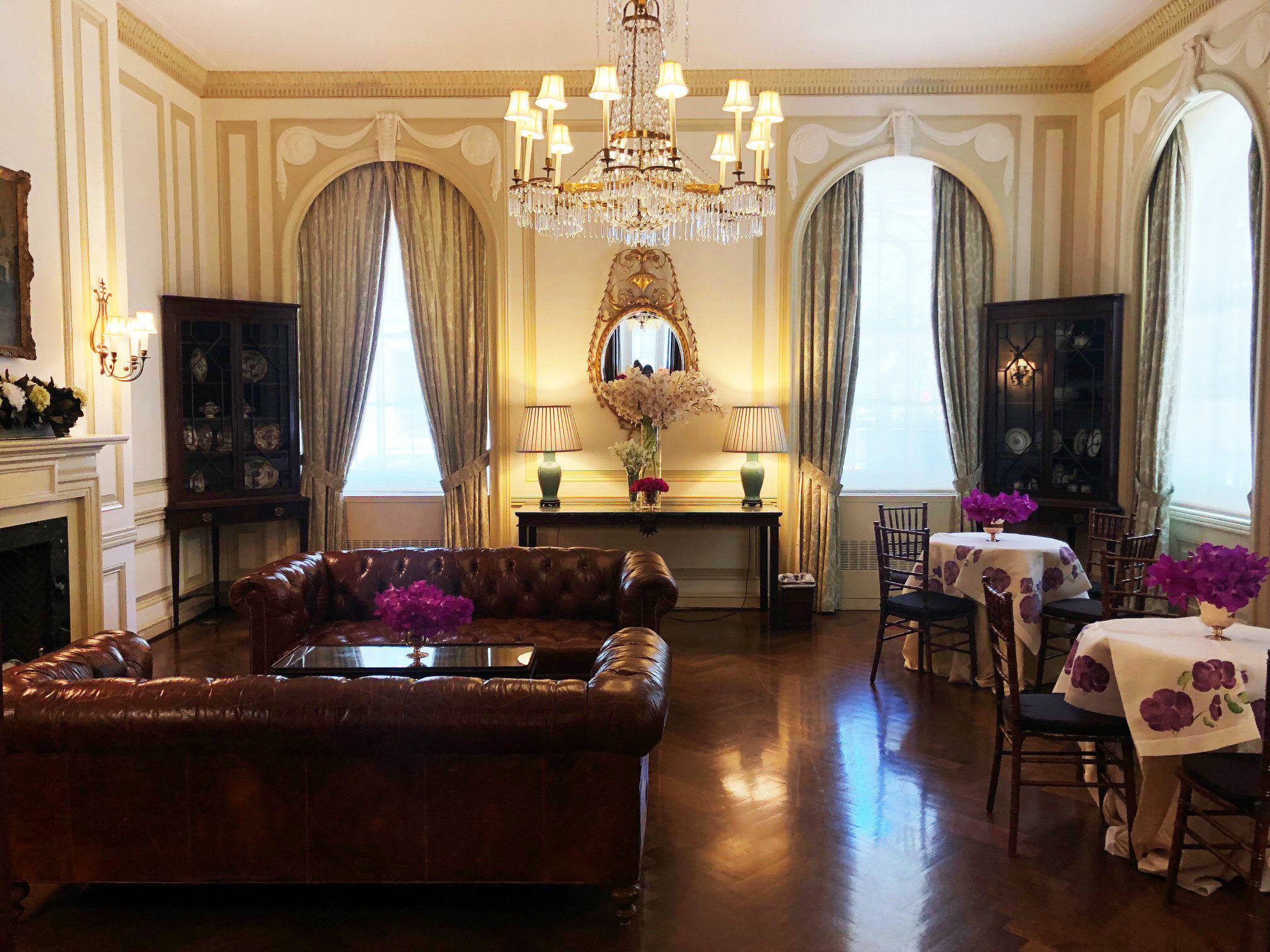


The majestic marble stairway connects the two floors of the historic Harold Pratt House. The Marble Hallway connecting the Harold Pratt House to Peterson Hall features a rotating photo gallery.
